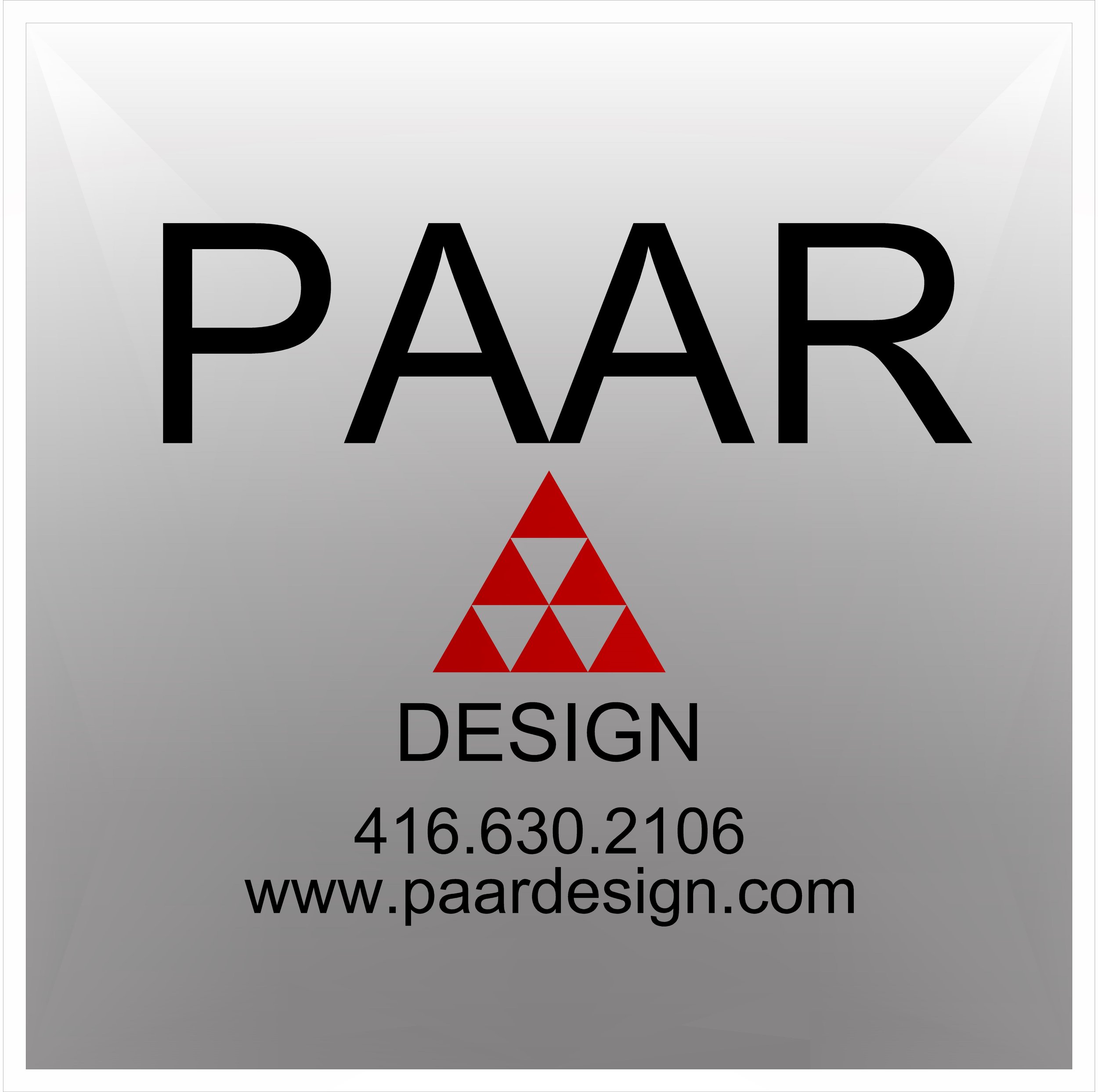The Process
Phase I: CONCEPTUAL DESIGN
Meeting with Client to discuss what they are looking for, what their needs are, as well as to go over project deliverables.
Site analysis and statistics (To be obtained by licensed surveyor).
If the client needs a renovation and there are no existing house plans/ measurements, Paar Design will come on-site to measure the house.
Prepare conceptual design for client and present for approval from him/her.
Upon approval of conceptual design, Zoning Review phase can be commenced.
Phase II: ZONING REVIEW
Coordination with all Consultants.
Review Zoning Building Code requirements related to the proposal.
Prepare conceptual design documents and details suitable for Zoning Review.
These consist of the following:
-Site plan and Site Information
-Floor Plans
-Building Elevations
Phase III: CONSTRUCTION DOCUMENTS/ PERMIT DRAWINGS
Upon approval from the City, the construction documents/ permit drawings stage can be commenced.
Prepare design and construction documents and details suitable for the Permit Application.
These consist of the following:
-Site Plan and Site Information
-Floor Plans
-Building Elevations
-General Specifications and Details
-Section
-Door and Window Schedule
Phase iv: INTERIOR DESIGN STAGE (OPTIONAL)
Once a Building Permit has been obtained from the City, the Interior design stage can begin.
This Service is offered as a package by Paar Design as part of overall Architectural Design services but can also be implemented separately according to Client’s needs.
The deliverables for Interior Design consist of but are not limited to:
-Furniture Plans
-Reflected Ceiling Plans
-Floor Finishes Plans
-Bathroom Floor and Wall Finishes Plans
-Color Chart (Wall Finishes Schedule)
-Kitchen/ Butler’s Pantry/ Vanities/ Cabinets/ Paneling
-Fireplaces/ Columns/ Arches
